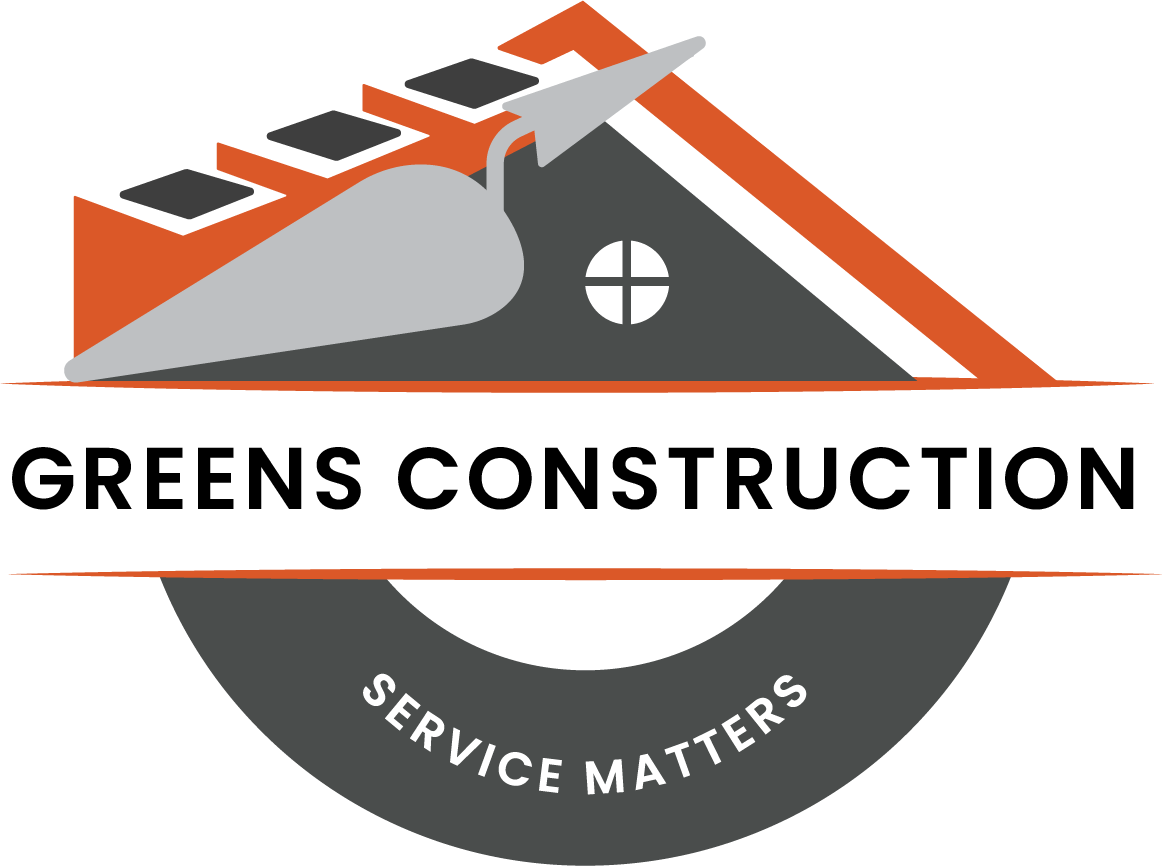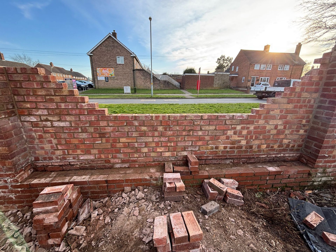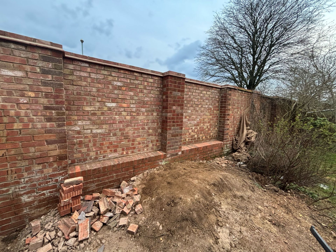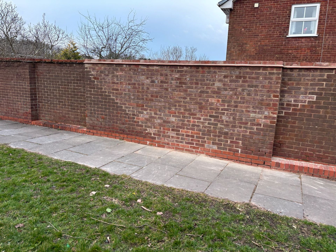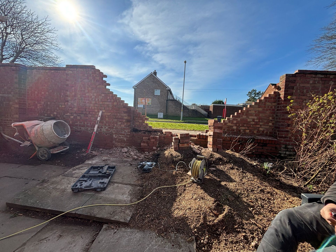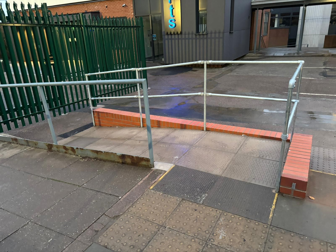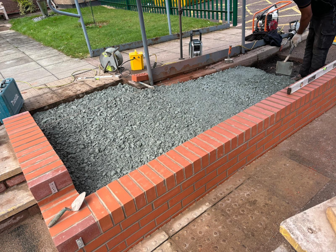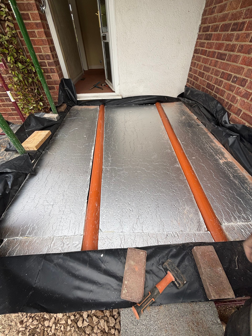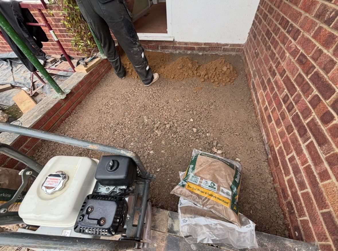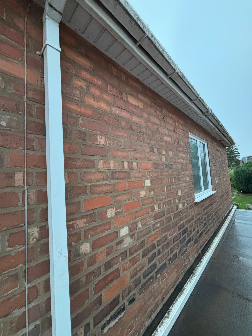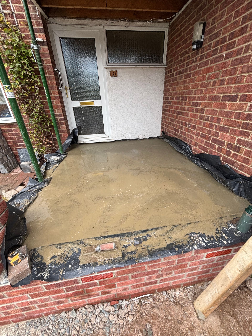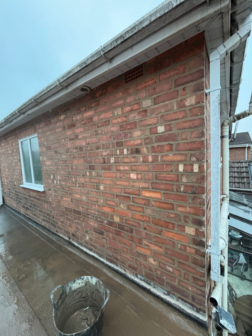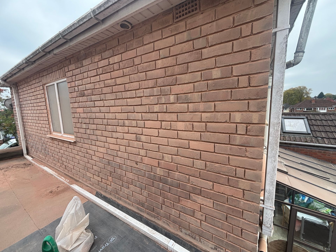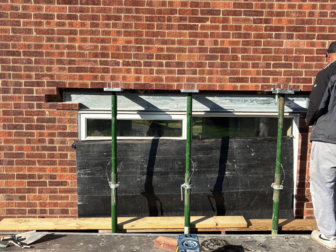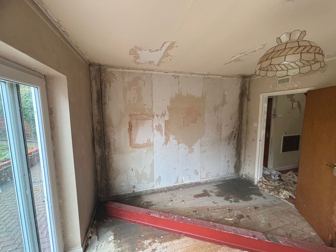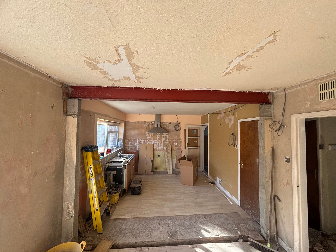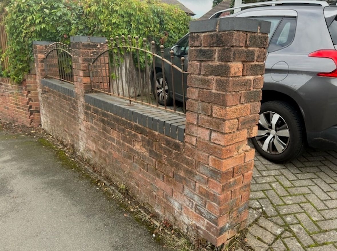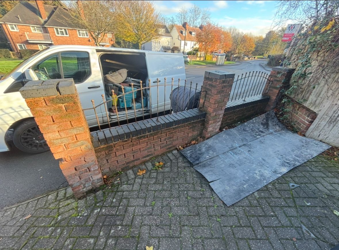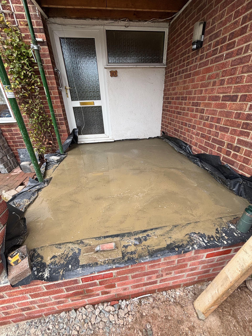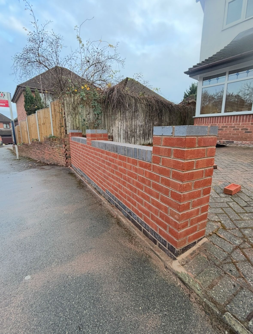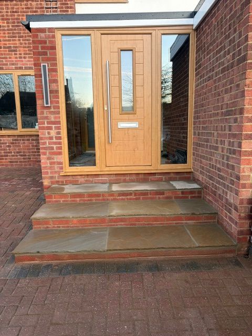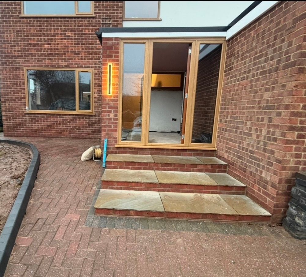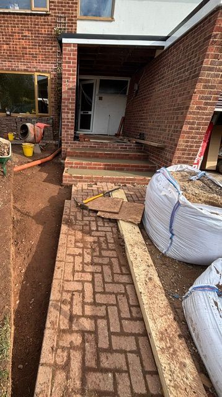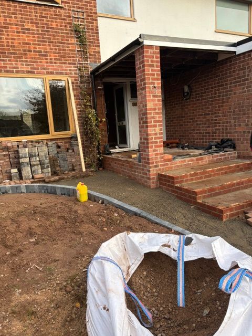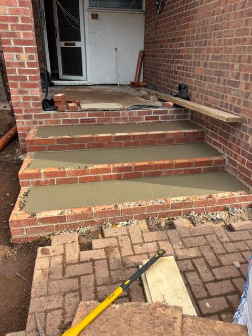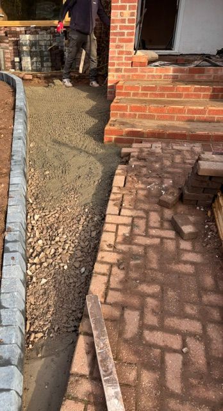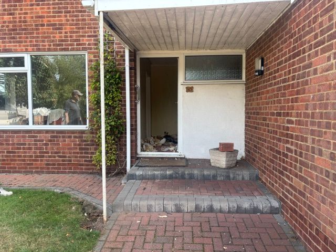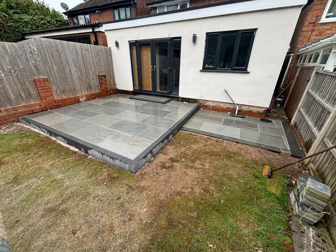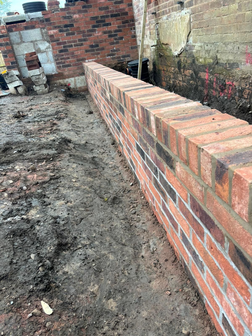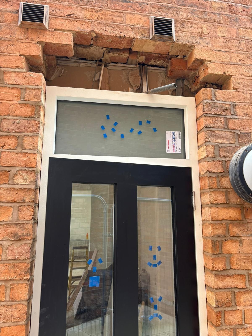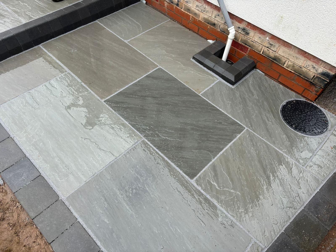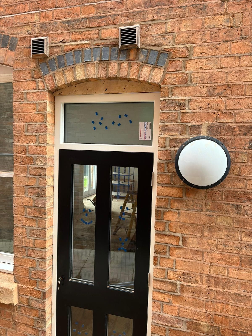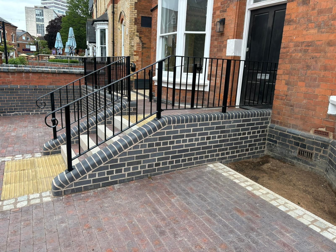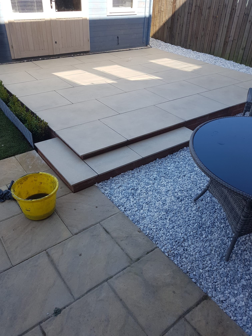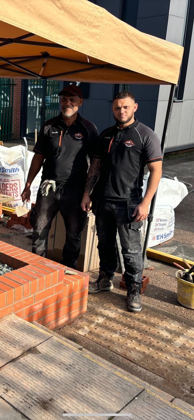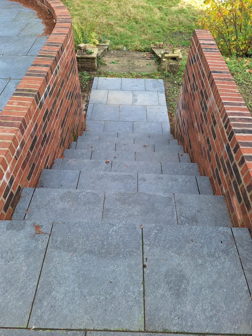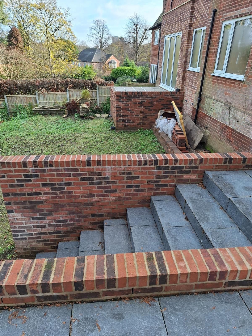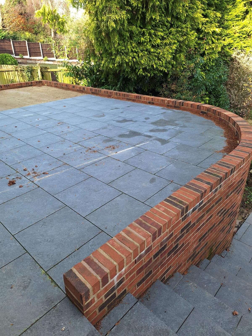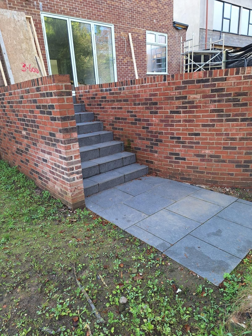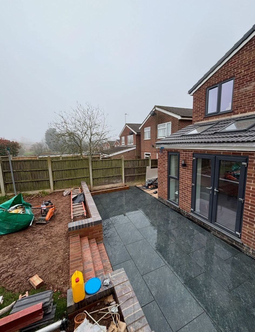Driveway & Patio Construction in South Tamworth: Materials, Costs & Durability
If you’ve ever pulled up to a home and admired its neat, inviting driveway or stepped into a garden with a beautiful, practical patio, you’ll know just how much outdoor surfaces can transform a property. In South Tamworth, where many homes have generous front drives and good-sized gardens, a well-designed driveway or patio is more than a cosmetic upgrade — it can add real value, make everyday life easier, and create a space you’ll enjoy for years.
At Greens Construction, we’ve helped homeowners across South Tamworth design and build outdoor areas that balance style, practicality, and long-term durability. If you’re thinking of investing in new hard landscaping, this guide will help you make smart choices about materials, costs, and what to expect from the process.
Why Upgrade Your Driveway or Patio?
A driveway is often the first thing visitors (and potential buyers) notice. A cracked, uneven surface can drag down kerb appeal, while a fresh, well-laid drive instantly makes your home feel cared for and inviting. For busy households, it’s also a practical improvement — creating safer parking, better drainage, and easier access.
Patios, meanwhile, have become outdoor living rooms for many families. Whether it’s a sunny spot for a morning coffee, an area for entertaining friends, or a low-maintenance play space for the kids, a great patio turns unused garden space into something functional and enjoyable.
We’ve seen many South Tamworth homeowners upgrade to boost resale value, but plenty simply want to make their outdoor space feel more “them”.
Choosing the Right Materials
One of the most important decisions you’ll make is what your driveway or patio will be built from. Each material has its own look, maintenance needs, and price point. Here’s what we see most often locally:
Block Paving
Block paving remains a favourite for driveways. The interlocking bricks come in a wide range of colours and patterns, so you can create a tailored look. It’s strong, repairable (individual blocks can be replaced if damaged), and adds a classic feel to most homes.
Gravel
Gravel driveways are cost-effective and quick to install. They give a softer, country feel that works well with traditional properties. The downside is that gravel can scatter and needs topping up occasionally, but it’s great for drainage and helps deter unwanted parking because it’s noisy underfoot.
Tarmac
Tarmac (or asphalt) is hard-wearing, smooth, and usually one of the more affordable options for larger drives. It’s low-maintenance but less decorative. We sometimes combine tarmac with block paved edges for a polished look.
Resin Bound
Resin driveways have surged in popularity. They offer a sleek, modern finish, excellent drainage, and a huge choice of colours. Resin can be more expensive up front but is durable and long-lasting when installed properly.
Natural Stone & Porcelain
For patios, natural stone like sandstone, limestone, or slate creates a timeless, high-end finish with unique colour variation. Porcelain tiles are increasingly popular too — they’re sleek, low-maintenance, and great for modern homes. Both options can look stunning but require a skilled installer to ensure long-term performance.
Concrete
For patios, concrete is versatile and can be imprinted or coloured to mimic stone at a lower cost. It’s durable but may need resealing every few years to keep it looking fresh.
We often advise homeowners to think about how the material will look with the style of their house and how much upkeep they’re happy to do. For example, if you love the rustic look but don’t want to sweep gravel regularly, block paving might be better. If you’re aiming for a sleek modern vibe with minimal fuss, resin or porcelain could be ideal.
What to Expect in Terms of Cost
The cost of a driveway or patio in South Tamworth can vary quite a bit depending on the size of the area, the materials you choose, and the complexity of the design. Gravel tends to be the most affordable, while resin and high-end natural stone sit at the premium end of the scale. Block paving and tarmac usually fall somewhere in the middle.
Other factors that affect price include the condition of your existing ground, whether new drainage is needed, and any decorative features such as edging, steps, or patterns.
We always recommend setting a clear budget and then allowing a little flexibility for the unexpected — for example, if we discover the sub-base needs strengthening to support heavy vehicles. At Greens Construction, we pride ourselves on giving detailed, transparent quotes so you know exactly what’s included and where your money is going.
Durability and Maintenance
When you’re investing in a new driveway or patio, it’s worth thinking about how it will hold up over time. A well-installed surface can last decades, but different materials have different maintenance needs.
Block paving, for instance, may need occasional weeding between the joints and re-sealing every few years. Gravel will need topping up now and then. Resin and porcelain are very low-maintenance, while tarmac usually just needs the odd clean and reseal to stay looking sharp.
We use high-quality materials and proper installation techniques — including preparing a solid base — so whatever option you choose, it will stand up to years of use and West Midlands weather.
Drainage and Practical Considerations
One thing homeowners sometimes overlook is drainage. Heavy rain is common in our area, and poorly installed drives or patios can lead to puddles, flooding, or damp problems near the house. Current UK regulations also require that certain types of driveways are permeable or include drainage solutions to prevent surface water running onto the road.
When we plan your project, we’ll look carefully at levels, slopes, and drainage so your new surface isn’t just beautiful but functional and compliant with local requirements.
Why South Tamworth Homeowners Choose Greens Construction
We’re not just about building; we’re about helping homeowners make smart, lasting improvements. As a family-run business serving South Tamworth and beyond, we know the local housing styles, soil conditions, and planning requirements. More importantly, we know how to deliver a finished product that looks great and stands the test of time.
Clients tell us they appreciate our clear communication, honest advice, and meticulous workmanship. From the first chat about materials and layout to the final brush-off of dust, we aim to make the process smooth and enjoyable.
Ready to Transform Your Outdoor Space?
If your driveway is tired, cracked, or just not working for your family — or if you’re dreaming of a patio that’s perfect for summer evenings — we’d love to help. At Greens Construction, we’ll guide you through design, material choices, drainage considerations, and installation, giving you a surface that’s practical, durable, and beautiful.
Email:
info@greensconstruction.co.uk
Call Dave: 07779 570487 or Josh: 07773 082203
Get in touch today for a free consultation and clear, no-obligation quote. Your ideal driveway or patio could be closer than you think.
Recent Posts
