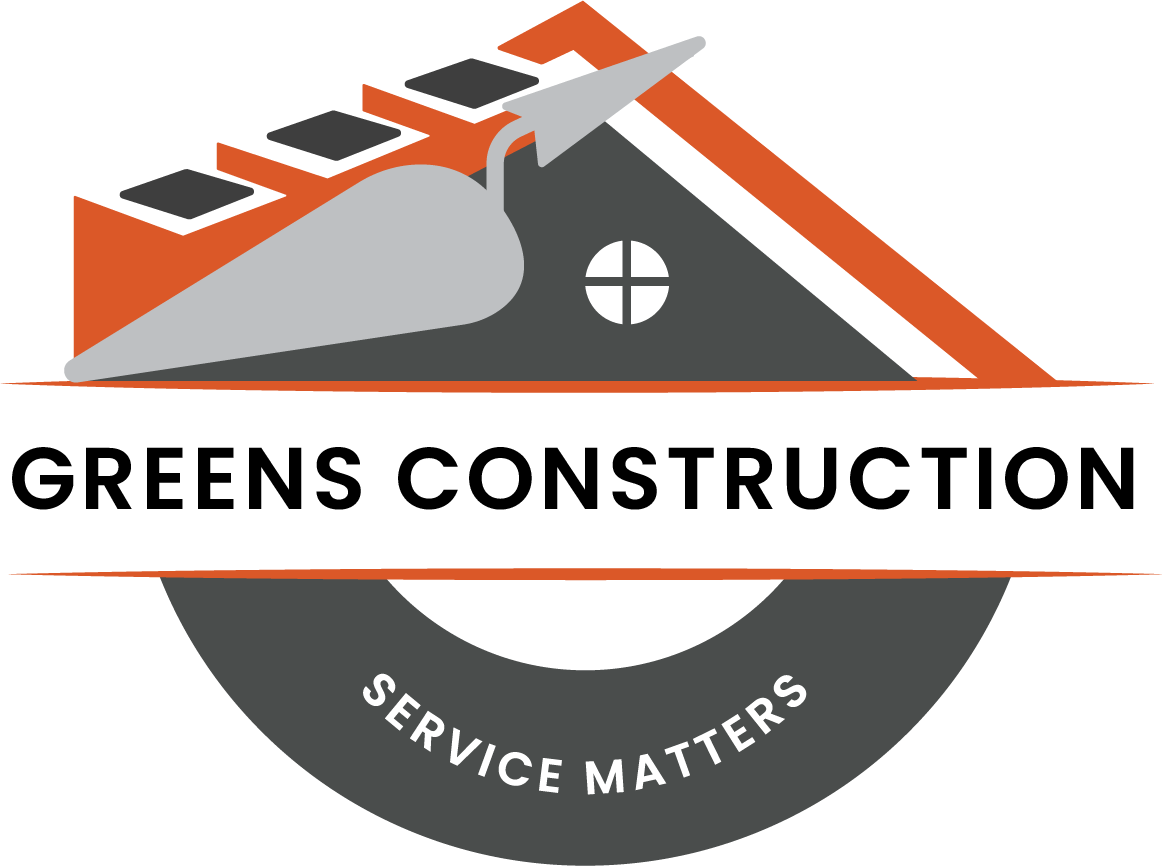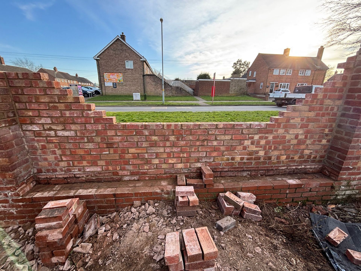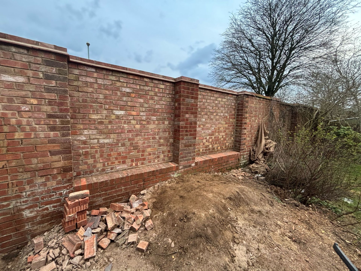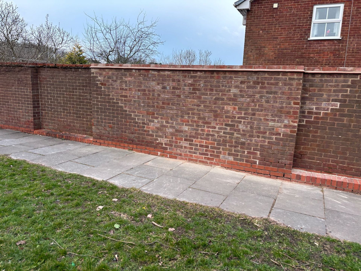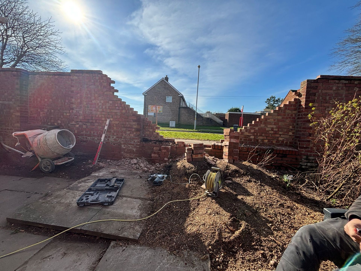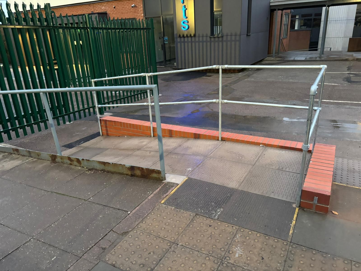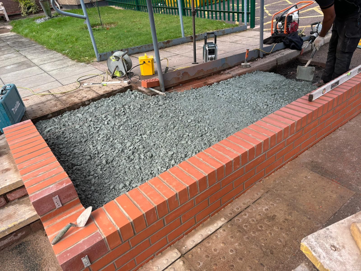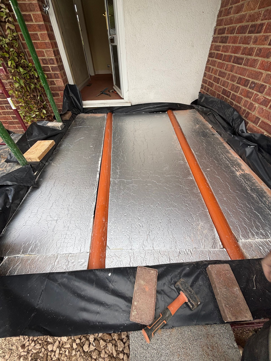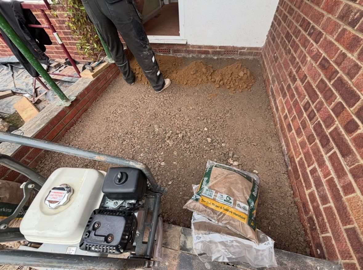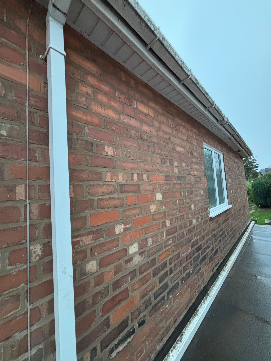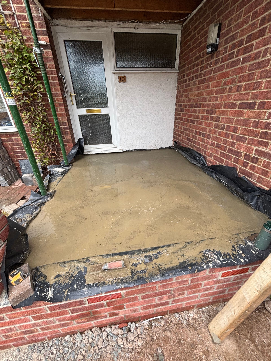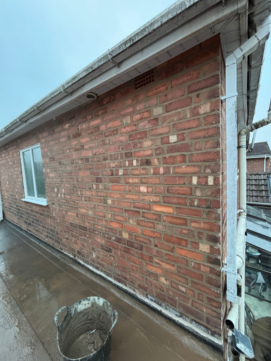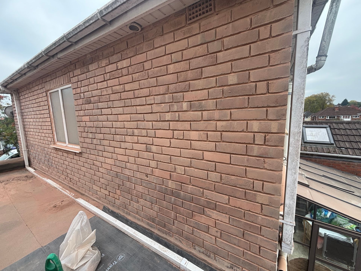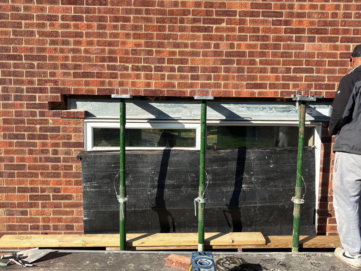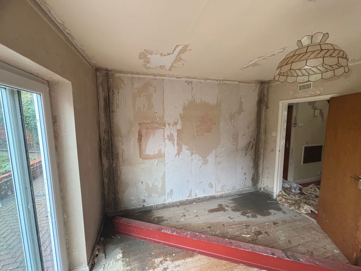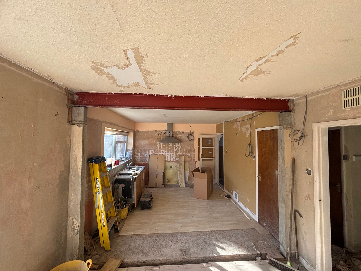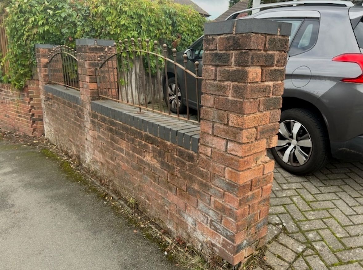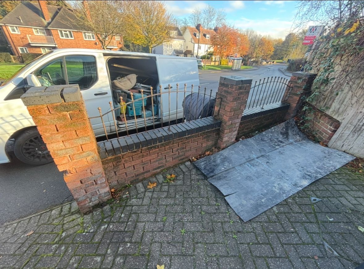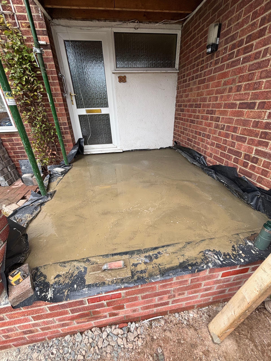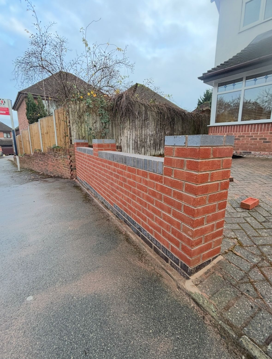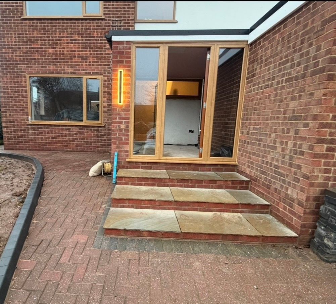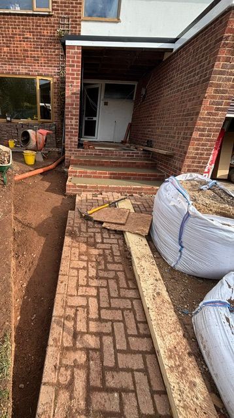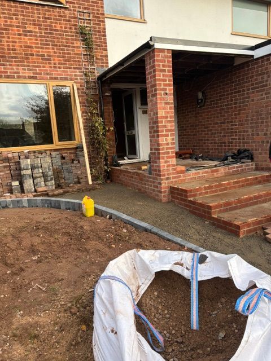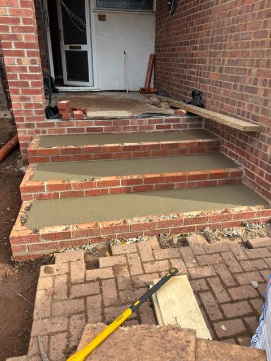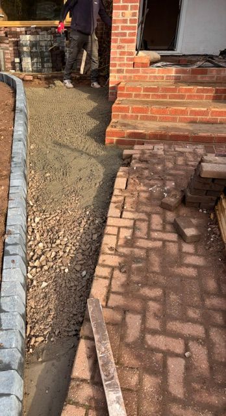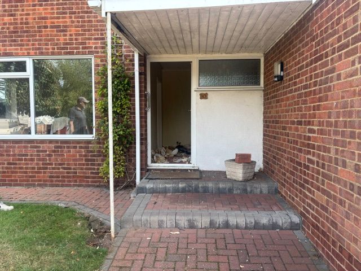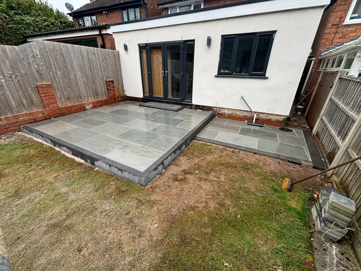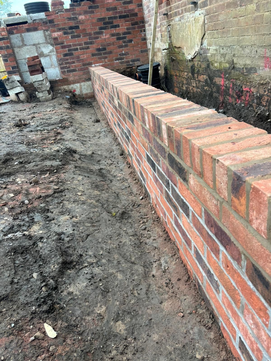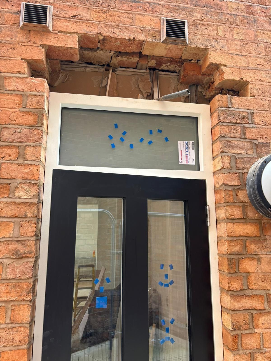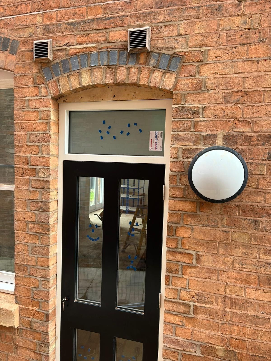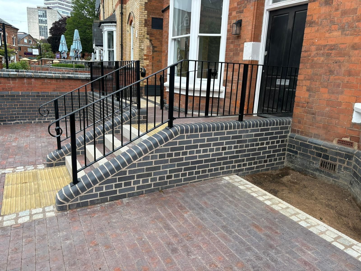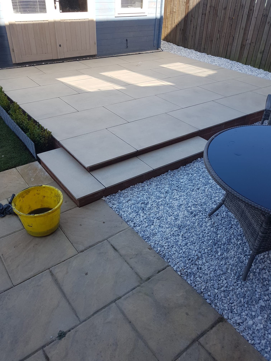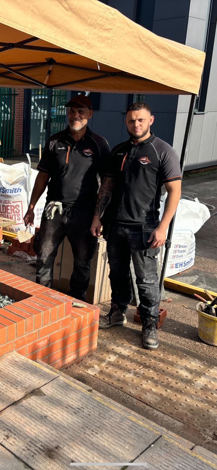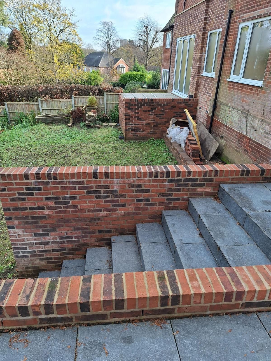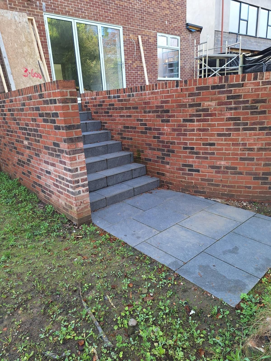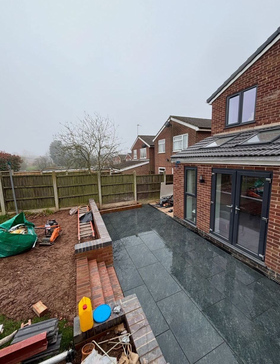Full Guide to Building Regulations for Homeowners in Kidderminster
Full Guide to Building Regulations for Homeowners in Kidderminster
If you’re planning to renovate, extend, or even build a new home in Kidderminster, there’s one topic you’ll inevitably come across: Building Regulations. They’re not the most glamorous part of a home project — far from it — but they’re one of the most important. These rules exist to keep your home safe, comfortable, and energy-efficient, and to ensure that the work being carried out is up to standard.
At Greens Construction, we’ve guided many homeowners through the process of meeting Building Regulations. Over the years, we’ve seen how confusing it can seem at first — especially if you’ve never tackled a big home project before. This guide is here to break everything down in plain English, helping you feel informed and confident before work begins.
Understanding Building Regulations (and Why They’re Different from Planning Permission)
One of the first points of confusion for homeowners is the difference between planning permission and Building Regulations approval. Although people often use the terms interchangeably, they cover completely different things.
Planning permission is all about how your property looks and how it fits into your local area. The council checks whether your extension or renovation will affect your neighbours, your street, or the wider environment.
Building Regulations, on the other hand, focus on how safe and structurally sound your project will be once built. They set legal standards for things like stability, fire safety, insulation, electrics, plumbing, ventilation, and even accessibility. The goal is to make sure your new space isn’t just attractive but also solid, safe, and efficient to live in.
A simple way to think of it is this: Planning permission is about appearance; Building Regulations are about performance and safety.
Why Compliance Is Essential (and What Can Go Wrong If You Ignore It)
Many homeowners assume that their builder will “just handle” Building Regulations. While a good contractor — like us — will certainly guide you through the process, the legal responsibility still rests with you as the homeowner. That means if something isn’t done properly, you could be the one dealing with the consequences later.
Ignoring or skipping Building Regulations can cause all sorts of headaches. The council could issue a notice requiring you to undo or redo the work, which is both expensive and stressful. You could also struggle to sell your home in the future if you can’t provide the right completion certificates. In some cases, buyers pull out of sales altogether when paperwork is missing, or you may have to pay for expensive indemnity insurance to cover the unknowns. And most importantly, non-compliant work might simply be unsafe — which puts your family at risk.
It’s always easier and cheaper to get approval right the first time than to fix problems later.
When You’ll Need Building Regulations Approval in Kidderminster
Not every small home improvement triggers Building Regulations, but many common projects do. If you’re adding space or making significant changes, chances are you’ll need approval. For example, if you’re planning a rear or side extension, a double-storey addition, or a loft conversion, your work will need to meet the standards. The same goes for converting a garage into a living area, removing structural walls to create an open-plan layout, or changing the roof structure.
Even if you’re not adding square footage, you may still need approval when installing new heating systems, rewiring electrics, or altering plumbing. On the other hand, purely cosmetic updates such as decorating, replacing kitchen cabinets, or laying new flooring typically don’t require it.
The rule of thumb is simple: if your project changes how the house is built, supported, heated, insulated, or powered, it’s wise to assume Building Regulations will be involved.
How the Approval Process Works
There are two main routes to getting Building Regulations approval in Kidderminster, and both are overseen by Wyre Forest District Council or a private approved inspector.
The first option is the Full Plans Application. This is the most thorough approach and is highly recommended for larger or more complex projects such as extensions. With this route, detailed drawings and specifications are submitted before any work begins. The plans are checked against the regulations, and once they’re approved, you know your project meets the necessary standards. This gives peace of mind and helps avoid expensive changes once construction is underway.
The second option is called a Building Notice. This process involves less paperwork and is faster to set up, so it’s often chosen for smaller or straightforward jobs. You notify the council of your plans and can usually start work quite quickly. However, because plans aren’t checked in advance, the inspector will need to visit during the build to make sure everything is compliant. While this can work well for simpler projects, it leaves more room for surprises if something unexpected comes up.
For most significant home improvements — such as extensions or major structural work — we advise clients to choose the Full Plans route. It might take a little longer up front, but it reduces the risk of delays and unexpected costs later.
Inspections Along the Way
Once your project has begun, expect a series of inspections at key stages. These visits are completely normal and part of ensuring everything is built correctly. An inspector might check the foundations before they’re poured, inspect the damp-proof course, confirm that steel beams or other structural supports are installed properly, and review insulation and ventilation before walls are closed up. Finally, there’s usually a completion visit once the work is finished.
These inspections shouldn’t feel intimidating. At Greens Construction, we coordinate directly with Building Control officers, schedule visits at the right times, and keep everything running smoothly. Our clients rarely need to worry about the process — they just get updates when approvals are passed and can relax knowing everything is on track.
Paperwork and Completion Certificates
At the end of the project, assuming everything complies with the regulations, you’ll receive a Completion Certificate. This is an important document and one you should keep safe. It proves that your extension, loft conversion, or renovation was carried out correctly and passed all the necessary checks. When you eventually come to sell your home, buyers and their solicitors will almost always ask for this certificate. If you can’t provide it, it can slow down or even jeopardise a sale.
If you misplace your certificate, you can usually request a copy from your local authority, but it’s always easier to store the original somewhere safe.
How We Help at Greens Construction
We know that the world of forms, approvals, and inspections can feel overwhelming, especially if this is your first major building project. One of the biggest benefits of working with an experienced, local builder is that you don’t have to navigate this on your own.
When you work with us, we handle applications, prepare detailed drawings and technical specifications, and liaise directly with inspectors. We make sure inspections are scheduled at the right times and keep you informed throughout, without drowning you in jargon. Our goal is to let you focus on the exciting parts — designing your new space and watching it take shape — while we manage the technical side.
Mistakes to Avoid
From our years in the industry, we’ve seen a few common mistakes that can cause stress or extra expense for homeowners. One is assuming that small changes don’t need approval — for example, knocking out a wall to open up a kitchen without checking whether it’s load-bearing. Another is starting work before plans have been properly reviewed, which can lead to unexpected stops if the inspector requests changes. And of course, hiring builders who cut corners or don’t understand the regulations can result in work that fails inspections and needs redoing.
Taking a little extra time to plan and working with a trustworthy builder is the easiest way to avoid these pitfalls.
Thinking About a Project in Kidderminster? Let’s Chat
If you’re planning an extension, loft conversion, or major renovation in Kidderminster, Building Regulations don’t have to be daunting. With the right team on your side, the process can be smooth, stress-free, and even enjoyable.
At Greens Construction, we’ve helped countless homeowners through this exact journey. We’ll take care of the technical requirements, keep you informed, and make sure your project is safe, compliant, and built to last.
Email:
info@greensconstruction.co.uk
Call Dave: 07779 570487 or Josh: 07773 082203
Reach out today for a free consultation and some friendly advice about your plans. We’d love to hear what you’re dreaming of and help you make it happen.
Recent Posts
