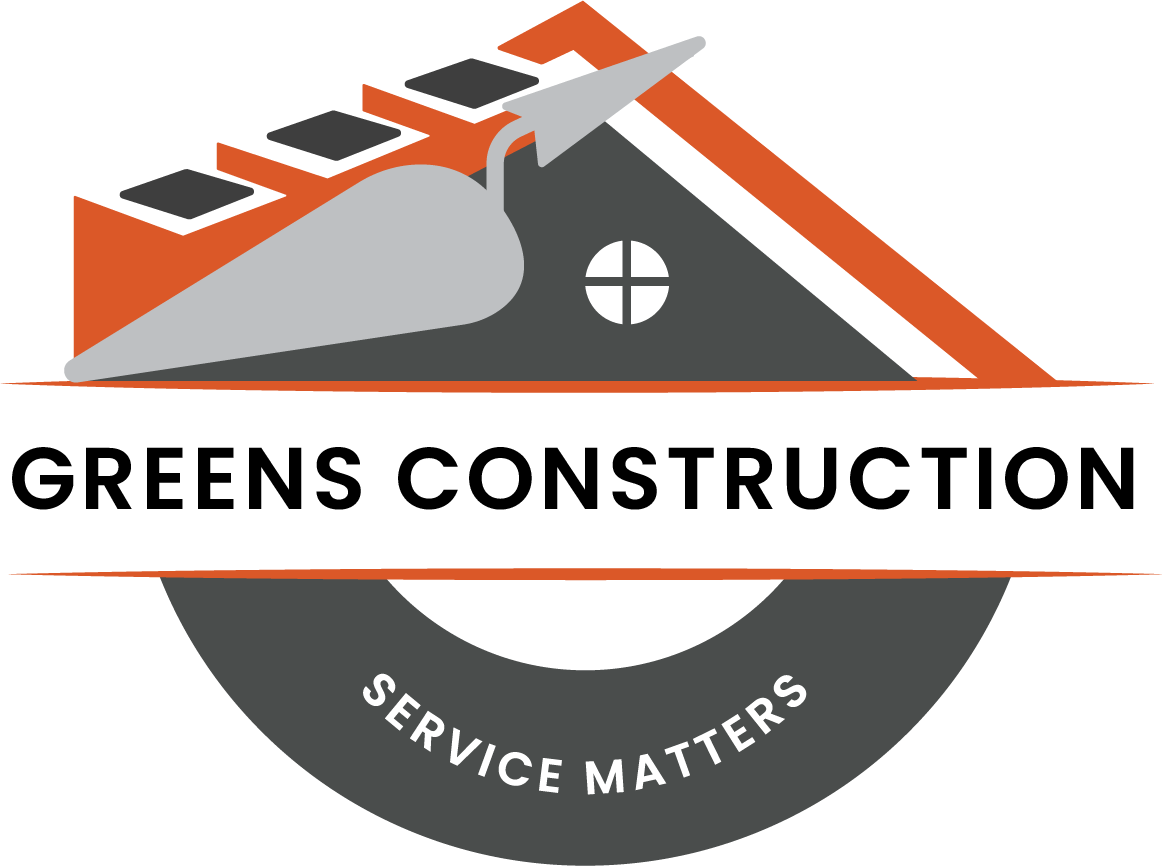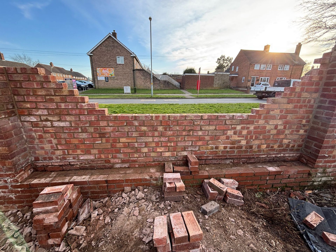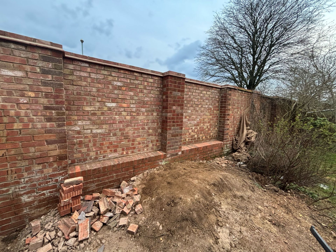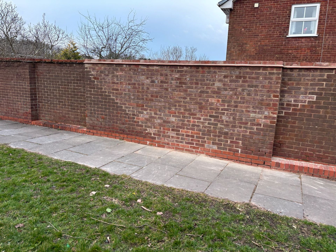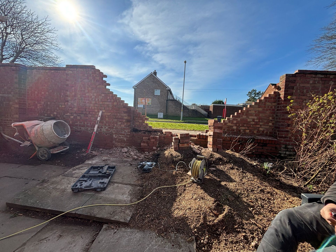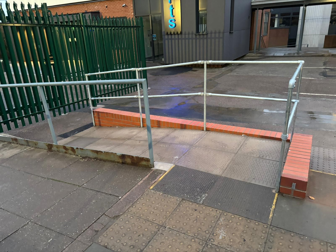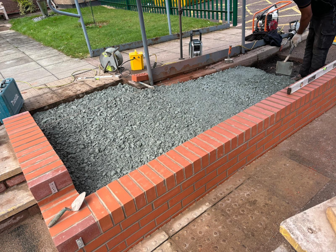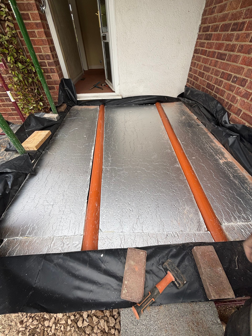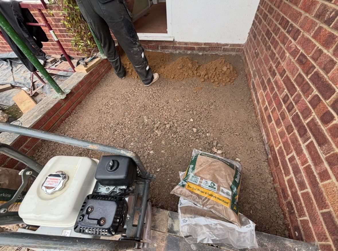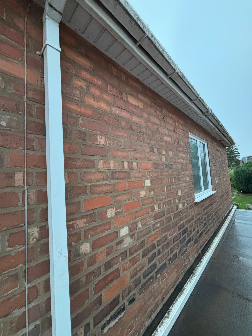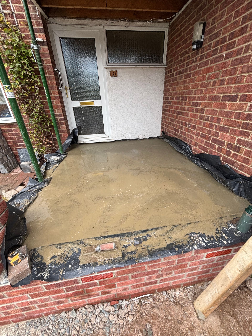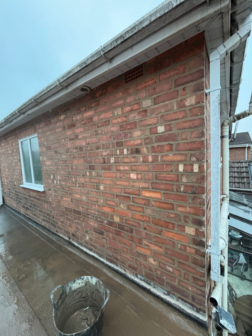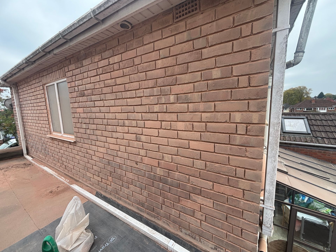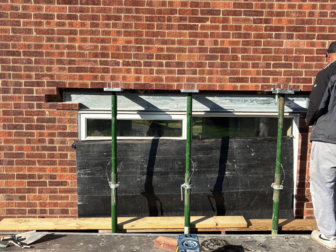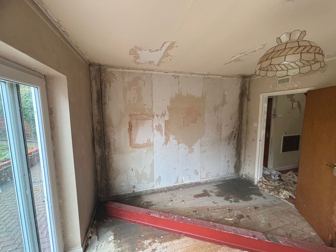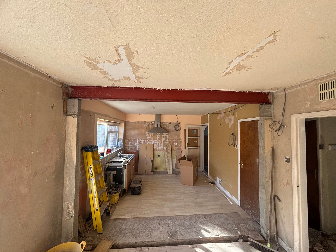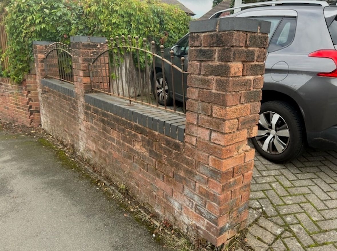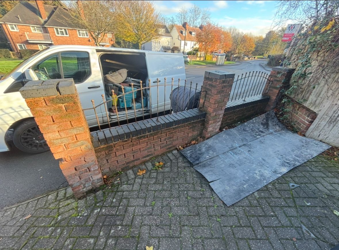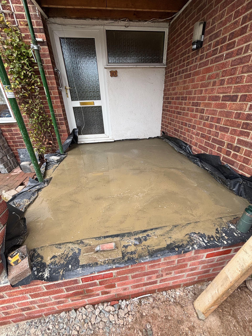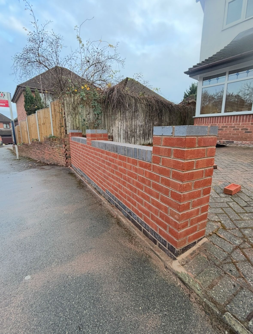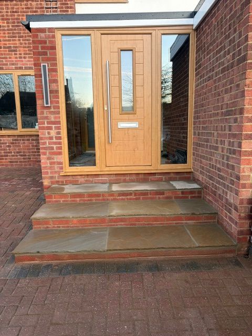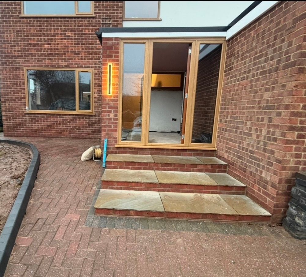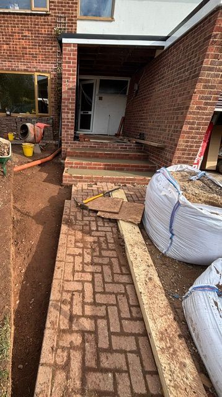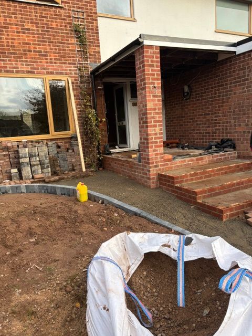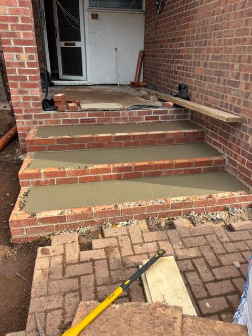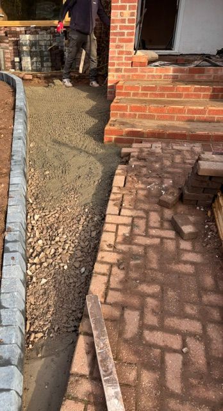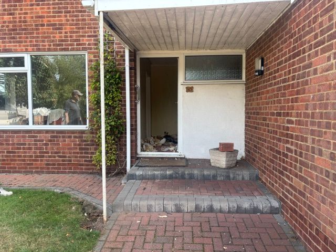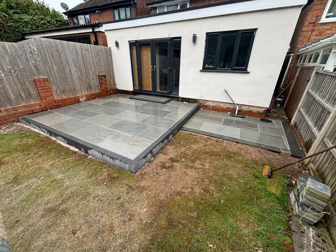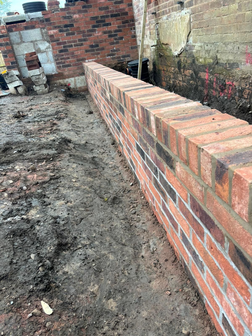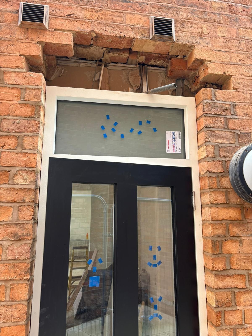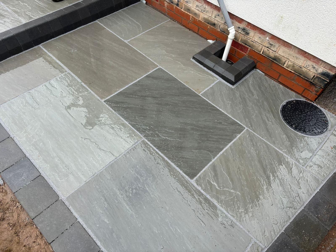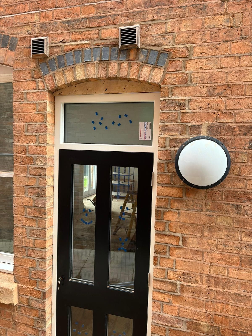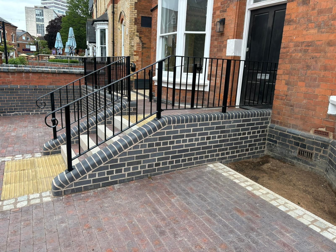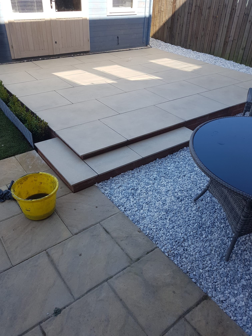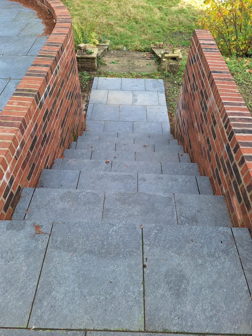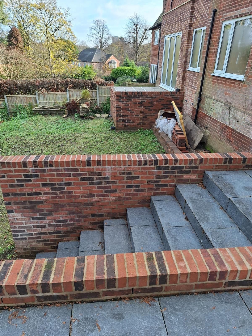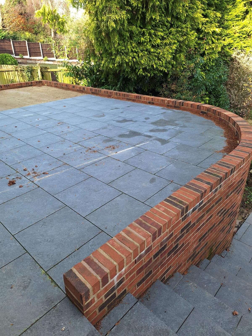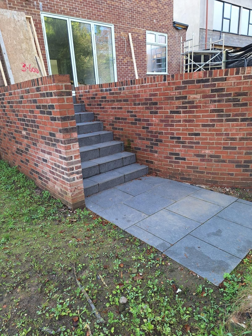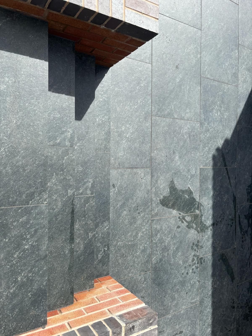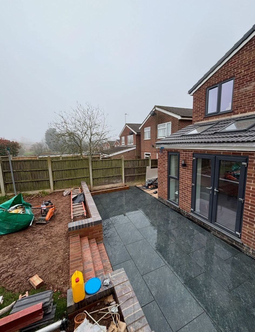Step-by-Step Guide to Planning Permission for Extensions in Solihull & Surrounding Areas
Adding an extension is one of the most effective ways to create more space and increase the value of your home. But before you start sketching kitchen layouts or ordering bi-fold doors, there’s an important question to answer: do you need planning permission?
The rules for home extensions can be confusing, especially around Solihull, where properties range from modern suburban homes to period cottages and houses in conservation areas. At Greens Construction, we regularly guide clients through the planning process — saving time, avoiding delays, and ensuring projects move forward smoothly. This article explains exactly how planning permission works and what you should know before starting your build.
Why Planning Permission Matters
Planning permission is the local authority’s way of controlling development so that it fits the character of the area and doesn’t negatively affect neighbours or the wider environment. If you extend your property without the right approval, the council can issue an enforcement notice requiring changes or even removal of the work. It can also make selling your home difficult later, as buyers and their solicitors will ask for paperwork confirming the extension was legal.
Securing permission where required protects your investment, avoids disputes, and ensures your new space adds long-term value.
Step 1 — Check If Your Project Falls Under Permitted Development
Many homeowners are pleasantly surprised to learn that some extensions can be built without a full planning application thanks to Permitted Development Rights (PDR). These rights allow certain types of work — such as modest rear extensions — provided you follow specific limits and conditions.
For example:
- A single-storey rear extension on a detached house can usually extend up to 4 metres beyond the original rear wall (3 metres for semi-detached or terraced) and must not exceed 4 metres in height.
- Materials should be similar in appearance to the existing house.
- The extension must not cover more than half the land around the “original house” (as it stood in 1948 or when first built if newer).
However, there are important exceptions. If your property is listed, in a conservation area, or has had previous extensions, permitted development rights may be restricted or removed altogether. In Solihull, some neighbourhoods — particularly those under special design guidelines or managed estates — have tighter controls.
Because the rules can be complex, we always recommend checking early. At Greens Construction, we review plans against the latest regulations and advise whether you can proceed under PDR or need to apply.
Step 2 — Seek Pre-Application Advice (Optional but Helpful)
If it looks like you’ll need planning permission, you can ask Solihull Metropolitan Borough Council for pre-application advice. This informal process lets you share early drawings and get feedback on whether your project is likely to be approved.
Pre-app advice isn’t mandatory, but it can highlight potential issues — such as height concerns, neighbour privacy, or materials — before you invest in full plans. It’s often faster and cheaper to tweak a design early than to amend a rejected application later.
Step 3 — Prepare Accurate Drawings and Supporting Documents
When applying for planning permission, clear and accurate drawings are essential. The council wants to see exactly what you’re proposing, including dimensions, elevations, and how the extension relates to the existing house and boundary lines. You’ll also need a site location plan and may need to include information on materials, drainage, or heritage impact if relevant.
This is where working with an experienced builder like Greens Construction helps. We collaborate with trusted architectural designers to ensure plans meet both your needs and the council’s requirements.
Step 4 — Submit Your Application
Applications are submitted online via the Planning Portal or directly to Solihull Council. You’ll pay a fee (currently £206 for most householder applications in England) and then your proposal enters the public consultation stage. Neighbours may be notified and can comment.
The council typically aims to make a decision within eight weeks, though complex cases can take longer. They’ll assess your plans against local policies, national planning rules, and feedback received.
Step 5 — Respond to Conditions or Requests for Changes
Sometimes the council approves your extension but attaches conditions — for example, specifying materials, landscaping details, or drainage solutions. In other cases, they may ask for adjustments before granting approval. We handle these communications for our clients, ensuring changes are practical and won’t add unnecessary cost.
Step 6 — Obtain Building Regulations Approval
It’s important to remember that planning permission and Building Regulations are separate. Even if your extension doesn’t need planning approval (or once it’s granted), you’ll still need Building Regulations approval to ensure structural safety, insulation, fire protection, and drainage compliance.
At Greens Construction, we manage both aspects — planning and building control — so our clients don’t have to juggle multiple authorities.
Common Mistakes to Avoid
- Assuming all extensions are permitted development — many aren’t, especially in conservation areas.
- Starting work before approval — this can lead to enforcement action and expensive rework.
- Using incomplete or inaccurate drawings — a frequent reason for application delays.
- Ignoring neighbour impact — overlooking privacy or overshadowing issues can trigger objections.
Avoiding these pitfalls from the start keeps your project on schedule and your stress levels low.
Why Solihull Homeowners Choose Greens Construction
We’re a family-run construction company with extensive experience in managing extensions across Solihull and the surrounding villages. Our clients value our ability to handle the technical paperwork, council communication, and building regulations while keeping them informed in plain language.
Because we design and build, we think about practicality as well as planning compliance. That means fewer surprises, a smoother approval process, and a build that’s both beautiful and structurally sound.
Ready to Discuss Your Extension?
If you’re thinking about adding space to your Solihull home, the earlier you get expert advice, the smoother the journey will be. We can help you check whether planning permission is needed, prepare compliant drawings, and manage the application from start to finish.
Email:
info@greensconstruction.co.uk
Call Dave: 07779 570487 or Josh: 07773 082203
Get in touch today for clear, professional guidance and a no-obligation quote for your project.
Recent Posts
